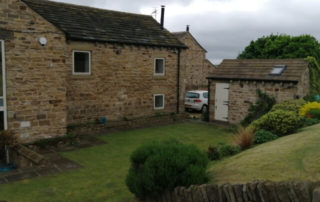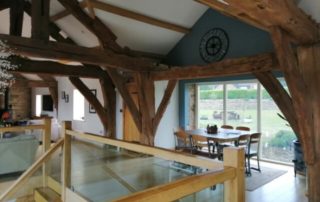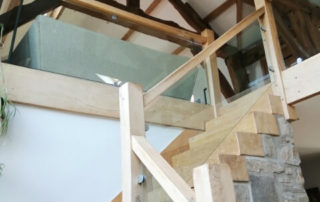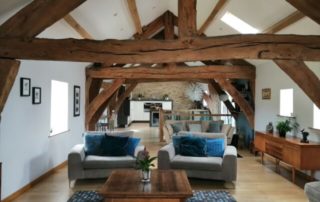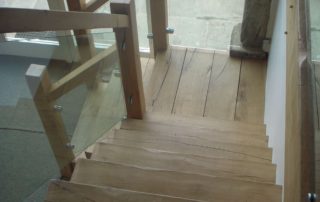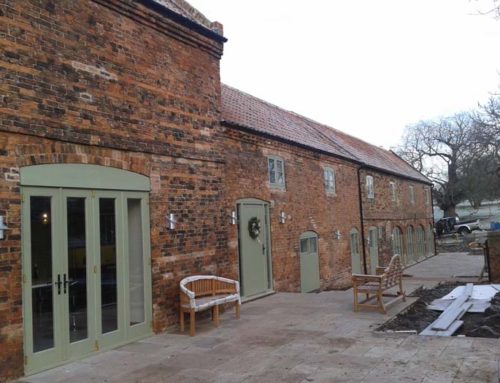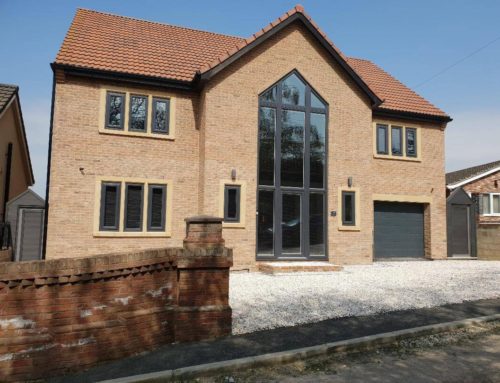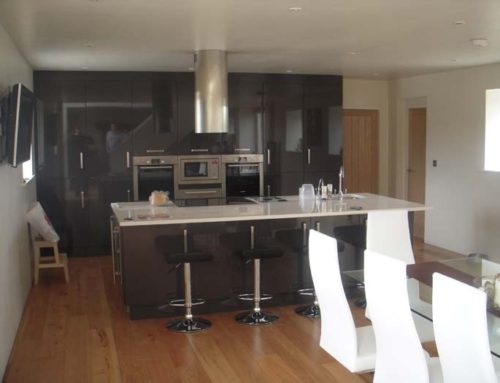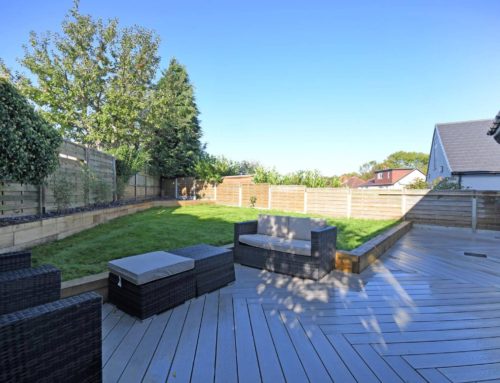Project Description
Do You Have An Architectural Project We Can Help With?
The Laithe Higham, Barnsley
A two storey four bedroomed dwelling with open plan kitchen and living area.
It is rare to see such a beautiful example of traditional timber framed construction. The sensitive design, detailing and construction practices have done justice to this building. The open plan first floor living accommodation showcases the history and elaborate nature of the 15th century timber frame.
Project Details
DATE
2011
AREA
Barnsley
PROJECT TYPE
Residential
CONTRACTOR
MBAS
Client Feedback
“I appointed MBAS Architecture for my barn conversion when I was unhappy with my previous Architects design. The proposals made by MBAS were more in tune, both with the Buildings Grade 2 Listed status, and our own personal requirements. MBAS fully project managed the job and oversaw the Planning and Listed Building Consent Applications, Building Control Regulations, the construction phase and the issue of the CML Certificates upon completion. We have now been living in the converted Barn for 2 years and are delighted with the end product and the service provided by MBAS. I am now embarking on a second project within the site and appointing MBAS Architecture to carry out the Architectural services, is one of the easiest decisions I have ever made!”




